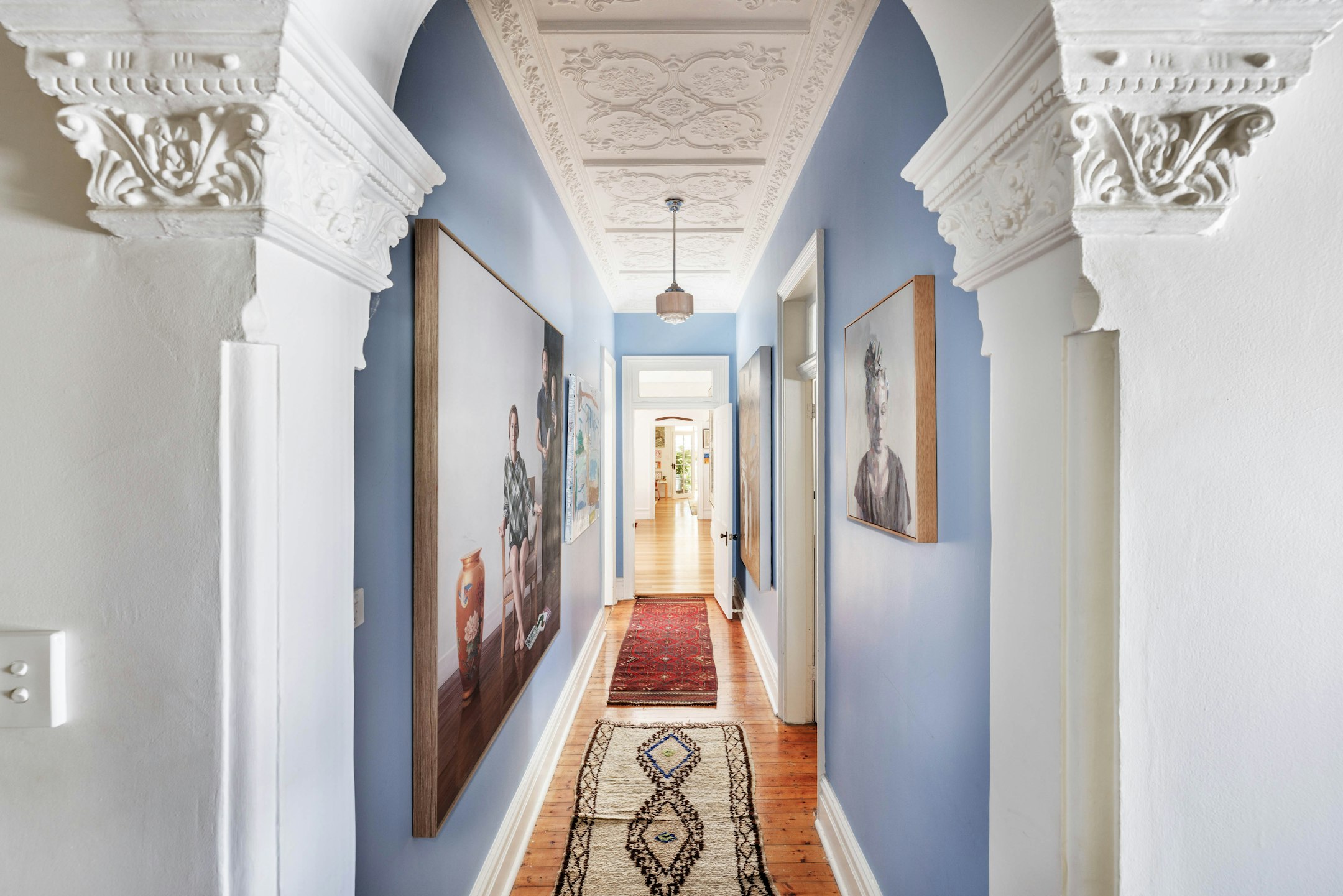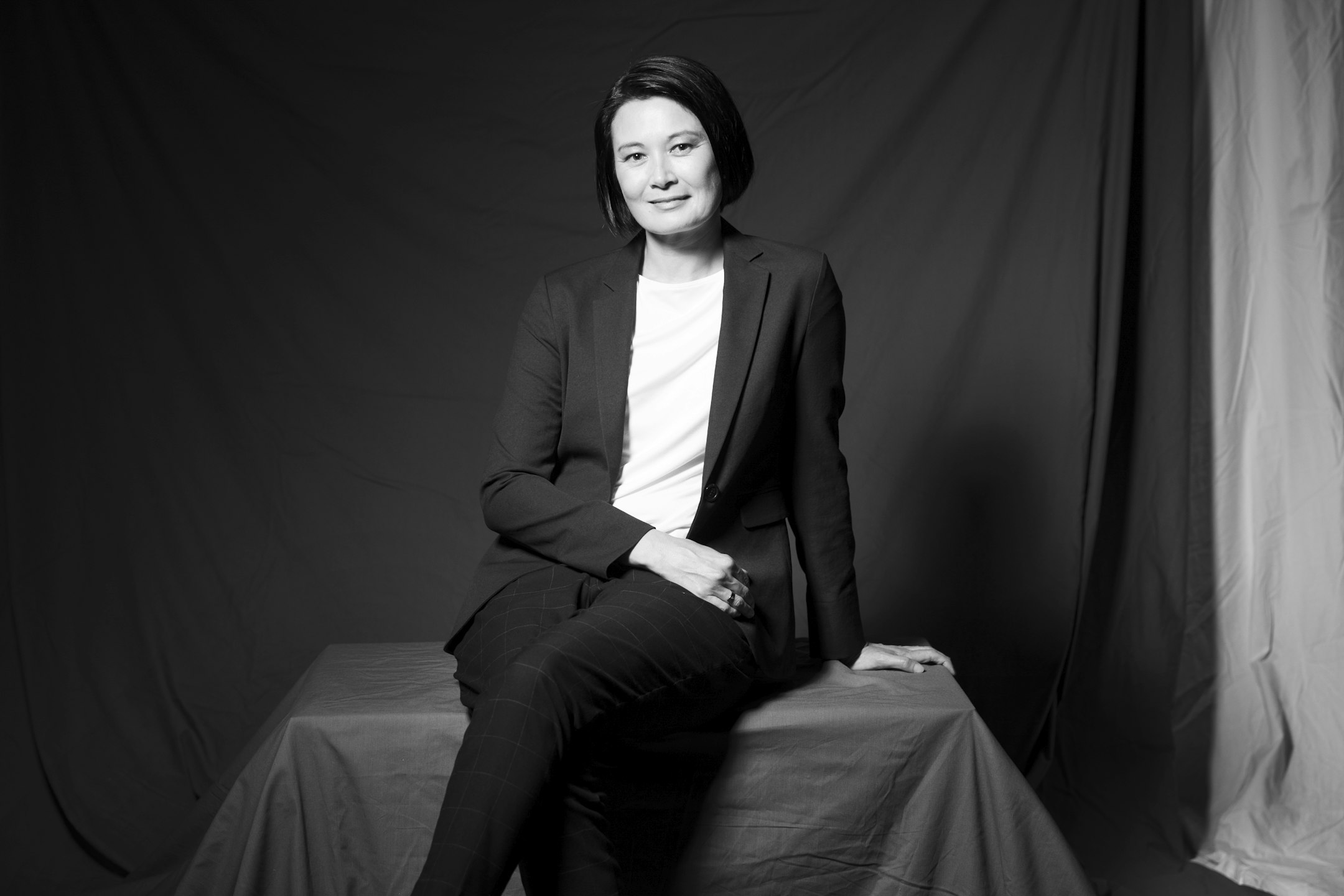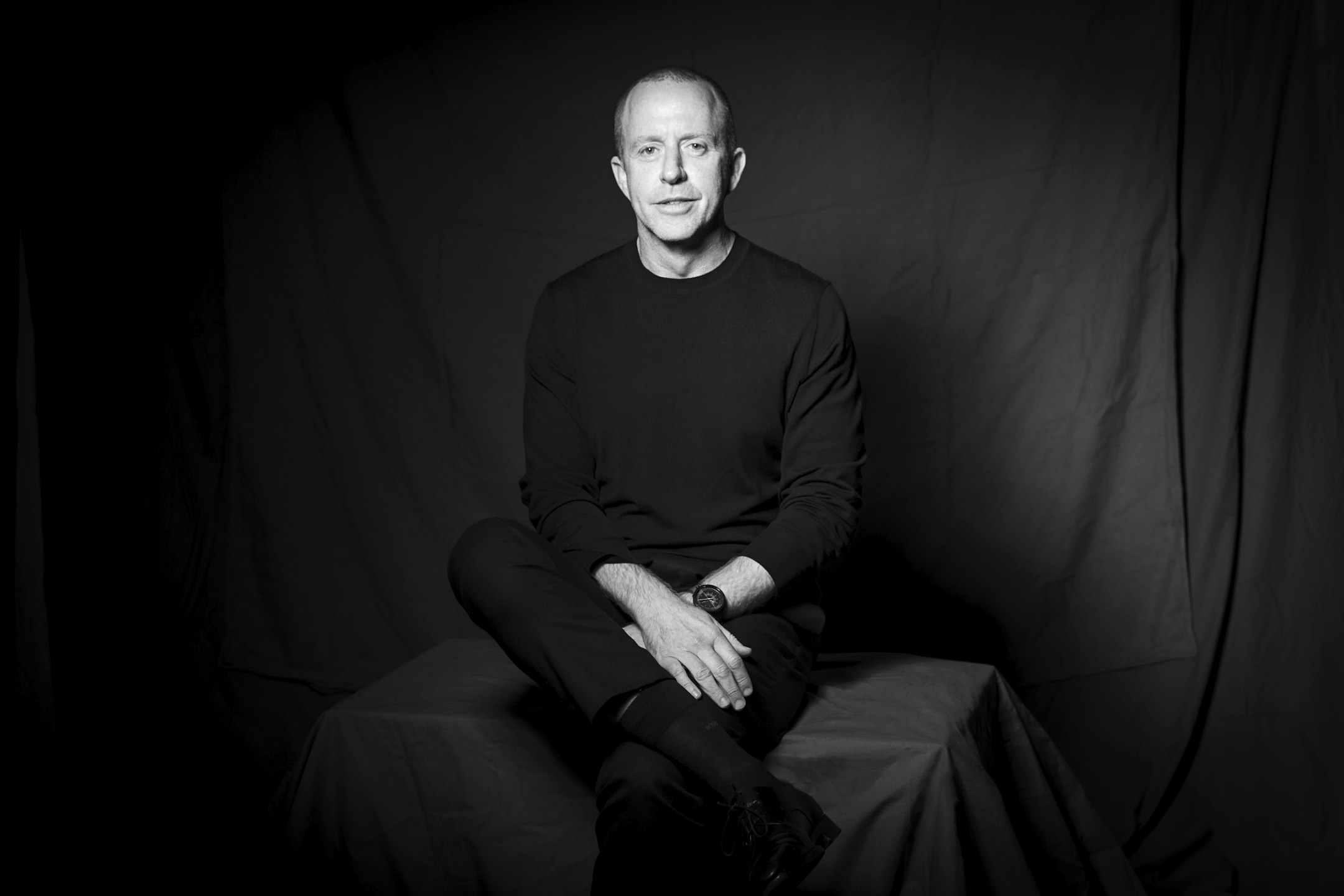39 Neville Street
Marrickville
Sold
1 / 46 39 Neville Street, Marrickville NSW 2204
1 of 1 39 Neville Street, Marrickville NSW 2204
A remarkably spacious home with an array of adaptable zones including family/dining space, sitting room, casual living, and a detached studio/workshop. Tucked away in a premier pocket of Marrickville just two blocks to Henson Park, it has wide appeal for a dynamic household or growing family, opening to integrated alfresco BBQ setting and covered entertaining area, looking over beautifully curated surrounds of lush plantings and edible gardens. Free Building & Pest Report at bw.com.au
Highlights

- Spacious freestanding house, 420sqm land
- Single level, natural light & corner block
- Multiple family areas, blackbutt flooring
- Flexible workshop/studio space
- Alfresco space with integrated BBQ setting
- Well established trees & edible gardens
- Air-cond, marble kitchen, dishwasher
- Full baths, main tub, laundry + guest WC
- High ornate ceilings, vast storage space
- Near Henson Park, weekend markets & more
Features
- Land size 420m2
- Council Rates $2165 / yr
- Water Rates $763 / yr

















































