Known in earlier records as ‘Stoneleigh’, the home had weathered almost 150 years by the time Matt Costello and Bernie Heard stepped inside. But it wasn’t just its architecture that stirred something in Matt—it was a memory. As a teen, he’d waited for the 370 bus just across the road, the grand yet worn terraces marking his daily school route. They lingered in his mind, even then.
Memory and meaning.
Author
BresicWhitney
Some terraces blend quietly into the fabric of the street. Others assert themselves—long front gardens drawing the eye, cast iron lacework lining the verandah, ceilings that seem to hold time itself. This home belongs to the latter. Part of a distinguished Italianate row predating much of the Toxteth Estate subdivisions, it’s not just a residence—it’s a piece of Sydney’s story, beautifully brought back to life.
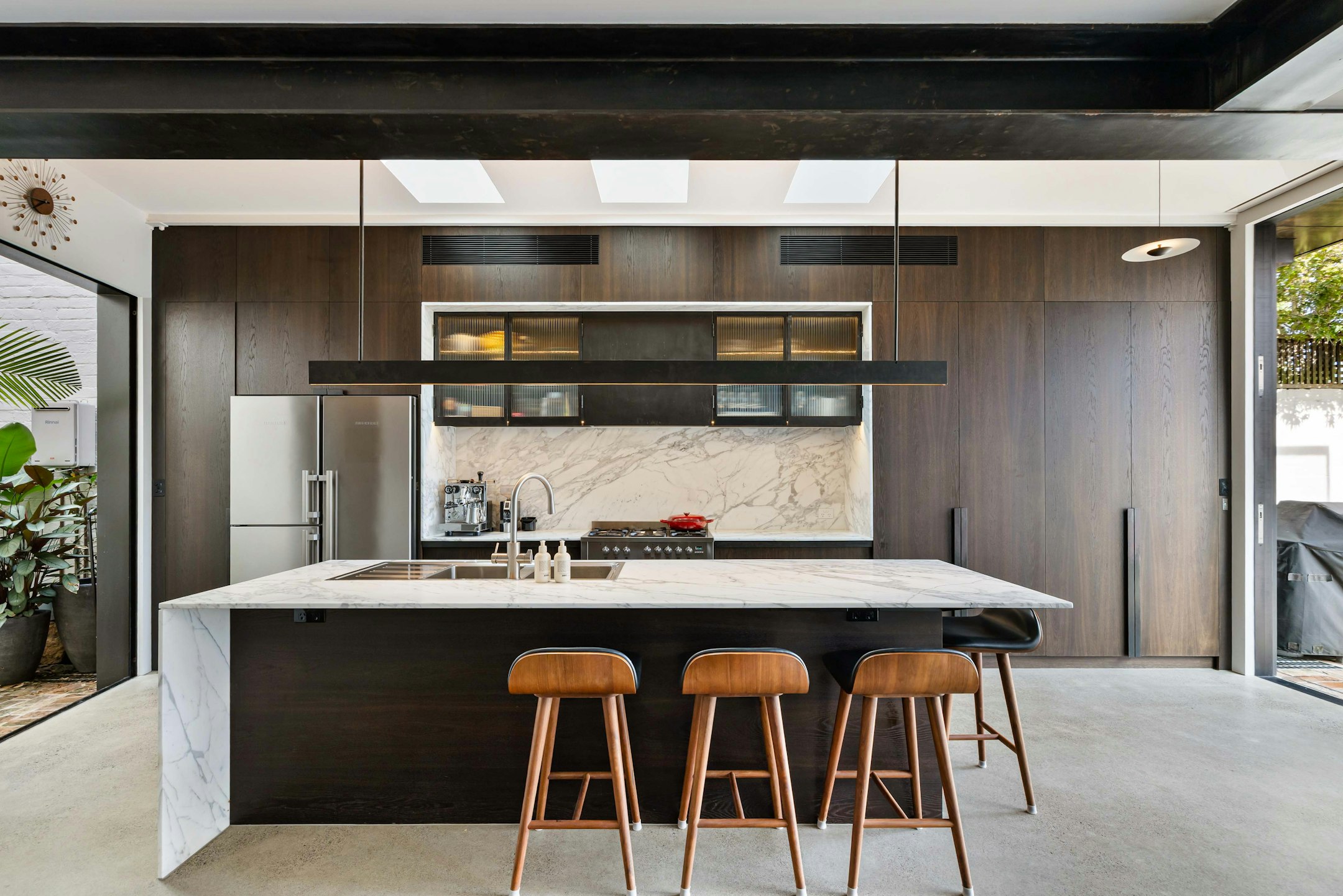
“I’ve always loved the inner-city terraces, and Glebe has some of the finest,” Matt says. “This particular row always stood out—their front yards were unusually deep, the facades bold and imposing. They were pretty rundown back then, but I think those early impressions sparked my appreciation for the area, its history, and its homes.”
Glebe has always had a layered identity—land once gifted to the church for farming, later home to country estates, and finally parcelled into narrow allotments during Sydney’s push to urbanise. This home is part of a distinctive row designed by John Kirkpatrick, former understudy to the famed Edmund Blacket. Their Italianate flair marked a departure from the more restrained Victorian terraces that came after.
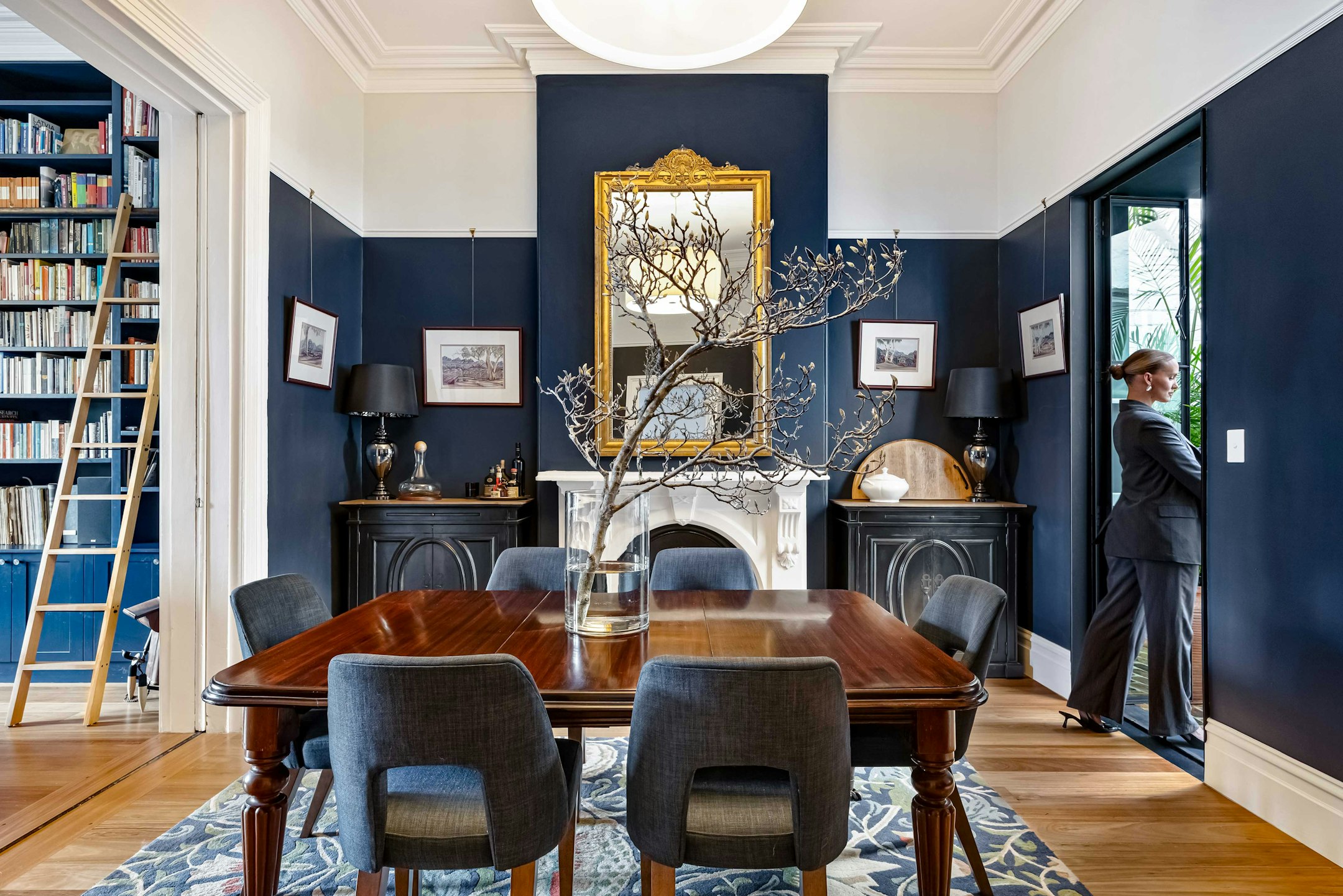
“There’s not a huge amount written about this row,” Matt explains, “but we know they were intended to complement the more formal ‘doctor’s houses’ nearby. Being one of Kirkpatrick’s first commercial projects after leaving Blacket’s office added a sense of responsibility—we wanted to update it, yes, but also to respect the intent behind it.”
That intent guided every decision. With heritage architect Paul Davies and the specialist team at G&C Waller Builders, Matt and Bernie set out to restore rather than reimagine. Original ironwork was sent to a Wagga Wagga foundry for exact replication. Decorative mouldings, balcony doors and the front fence were each brought back to life with care.
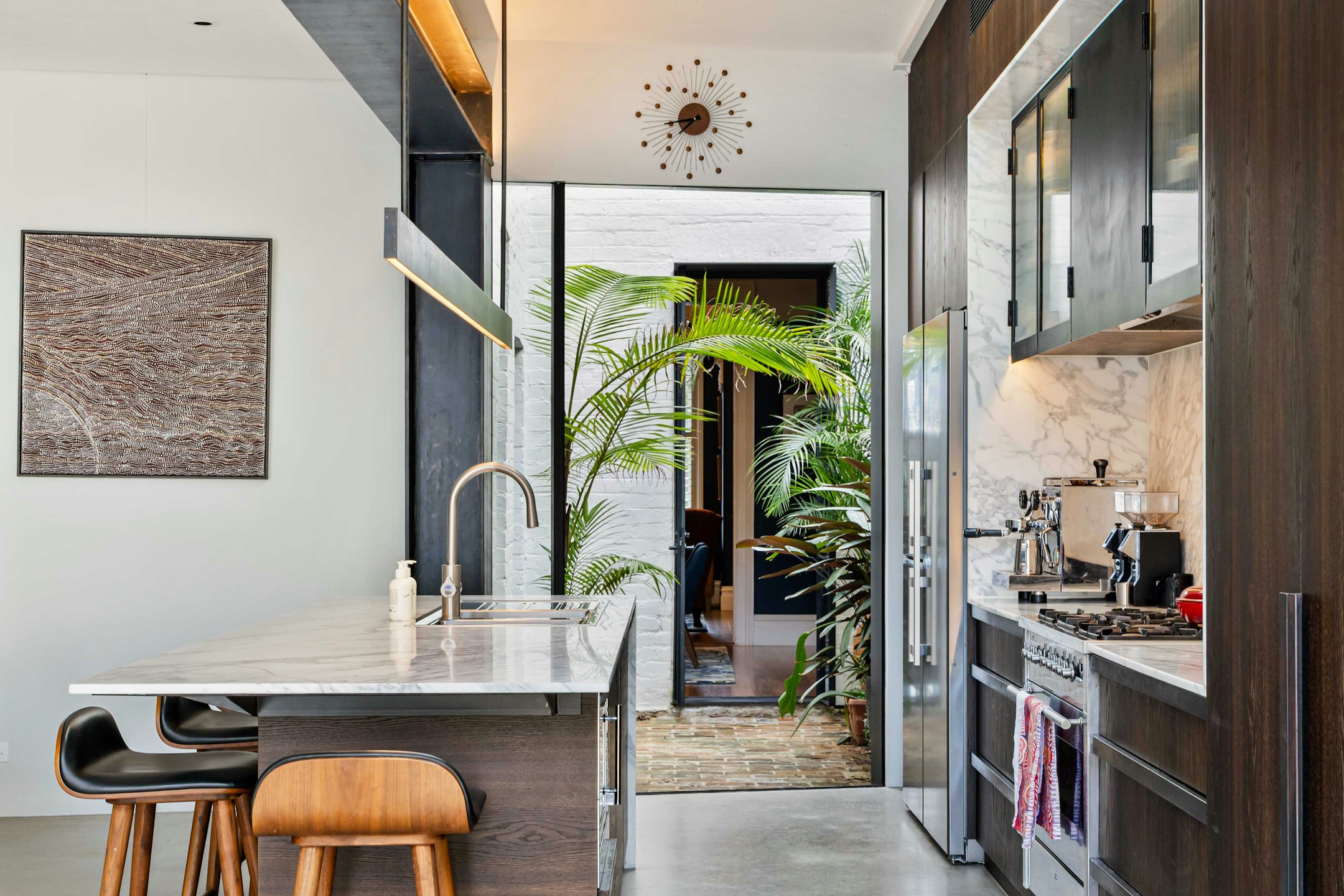
“There were plenty of surprises,” Bernie shares. “We found the footings of an old extension out front, the original brick path under layers of ‘90s cement, even three dozen empty sherry bottles stashed in a chimney. One of the loveliest discoveries was the hallway’s original two-tone paint scheme, hidden beneath years of overpainting.”
Inside, the approach was seamless—melding original features with modern comfort. A graceful stairwell, powder room, and cleverly reworked third bedroom all speak to this balancing act. Key additions like the walk-in robe and ensuite are perfectly considered, maintaining proportions without compromising character.
“Our brief was always to look at the house as a whole,” says Bernie. “Not just a few heritage details here and there, but how it all connects—how it flows for entertaining, how it feels to move through, even how the garage door finish ties in. It’s the kind of detail you may not notice at first, but it makes the house truly work.”
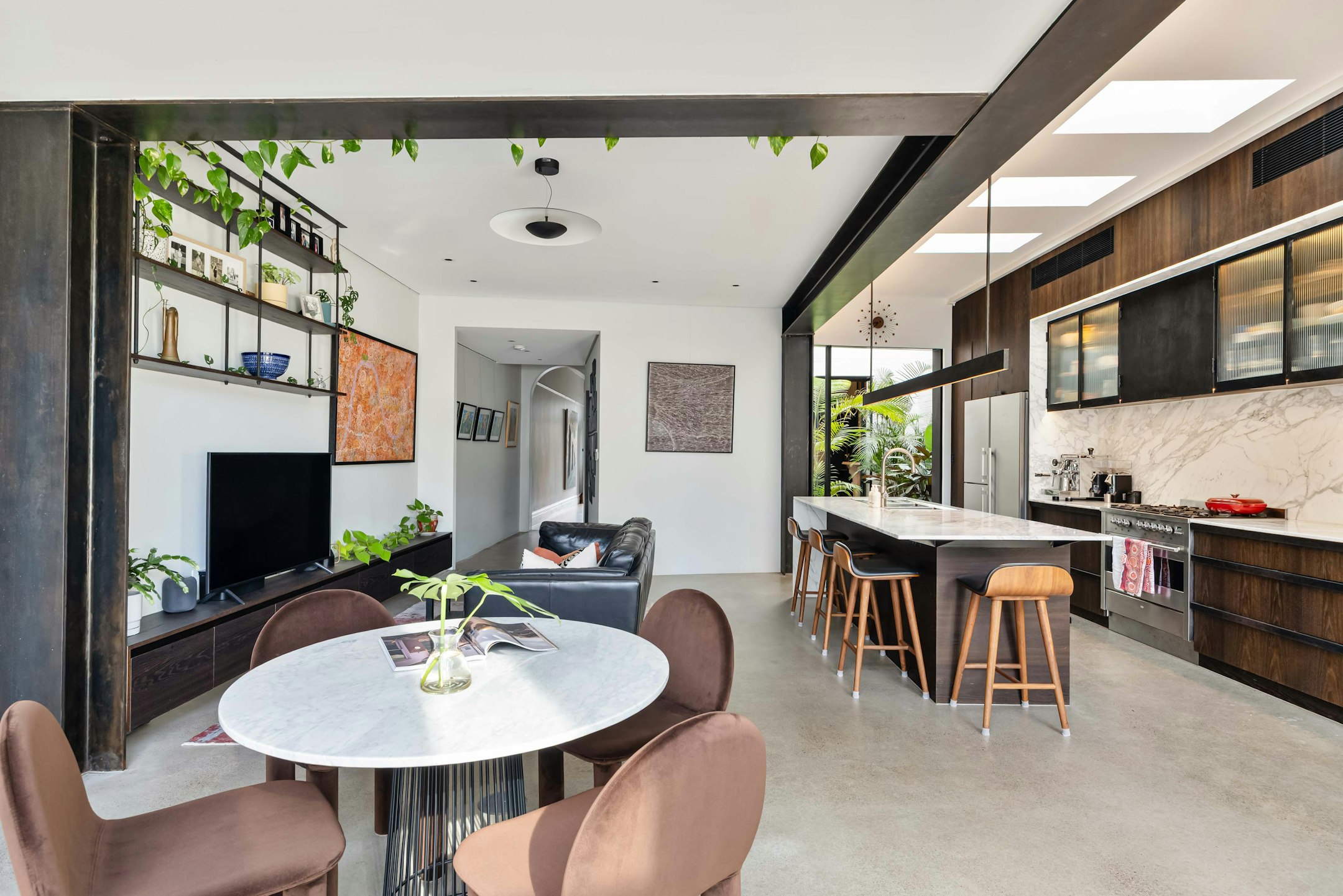
What Matt and Bernie have created isn’t a replica of the past, but a home that honours it—light-filled, functional, and deeply embedded in its surroundings. Each morning, they walk their dog past the rising silhouette of the new Sydney Fish Market and return to a street where neighbours still greet each other by name.
“We know our shopkeepers, our neighbours—we bump into them on our walks,” Matt says. “A local once told us Glebe is about as Parisian as Sydney gets—everything within 15 minutes, rich with historic buildings, and full of energy from the nearby university, bohemian cafes, and the weekly market.”
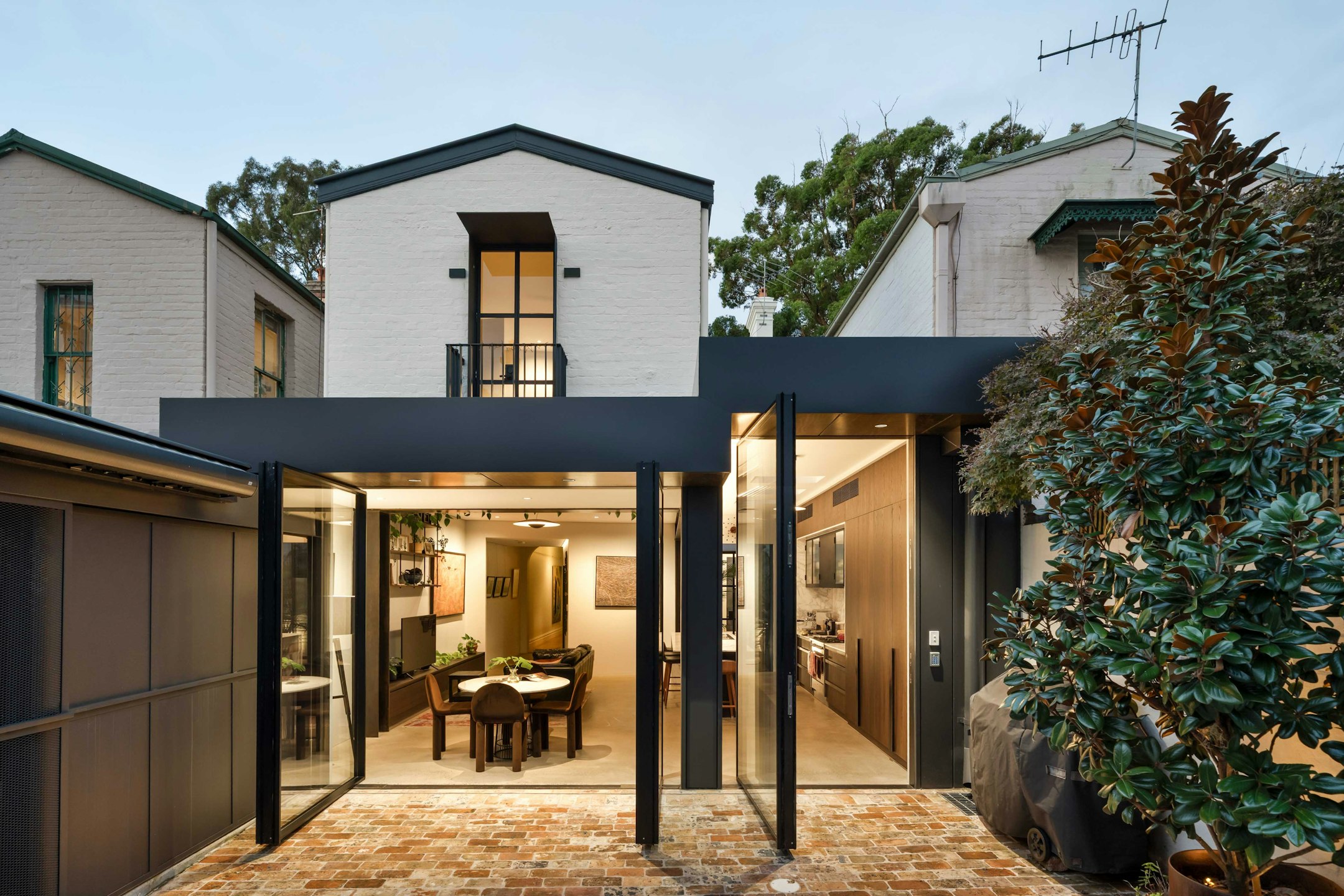
The revival of Stoneleigh speaks to something bigger: that heritage homes, when restored with care and intention, remain vital in a rapidly shifting city. More than decorative relics, they’re anchors—connecting generations, preserving place.
“Heritage homes are how we physically connect with the past,” Bernie reflects. “We’ve researched every resident of this house from 1881 to 1933. You can trace the city’s evolution through its walls. These terraces sit alongside shops, churches, apartments—it’s that layering that builds community. And that’s absolutely worth protecting.”
With the support of BresicWhitney's Chris Nunn and Hanna Kim, Matt and Bernie successfully sold their home on Wednesday, 28th May 2025.


