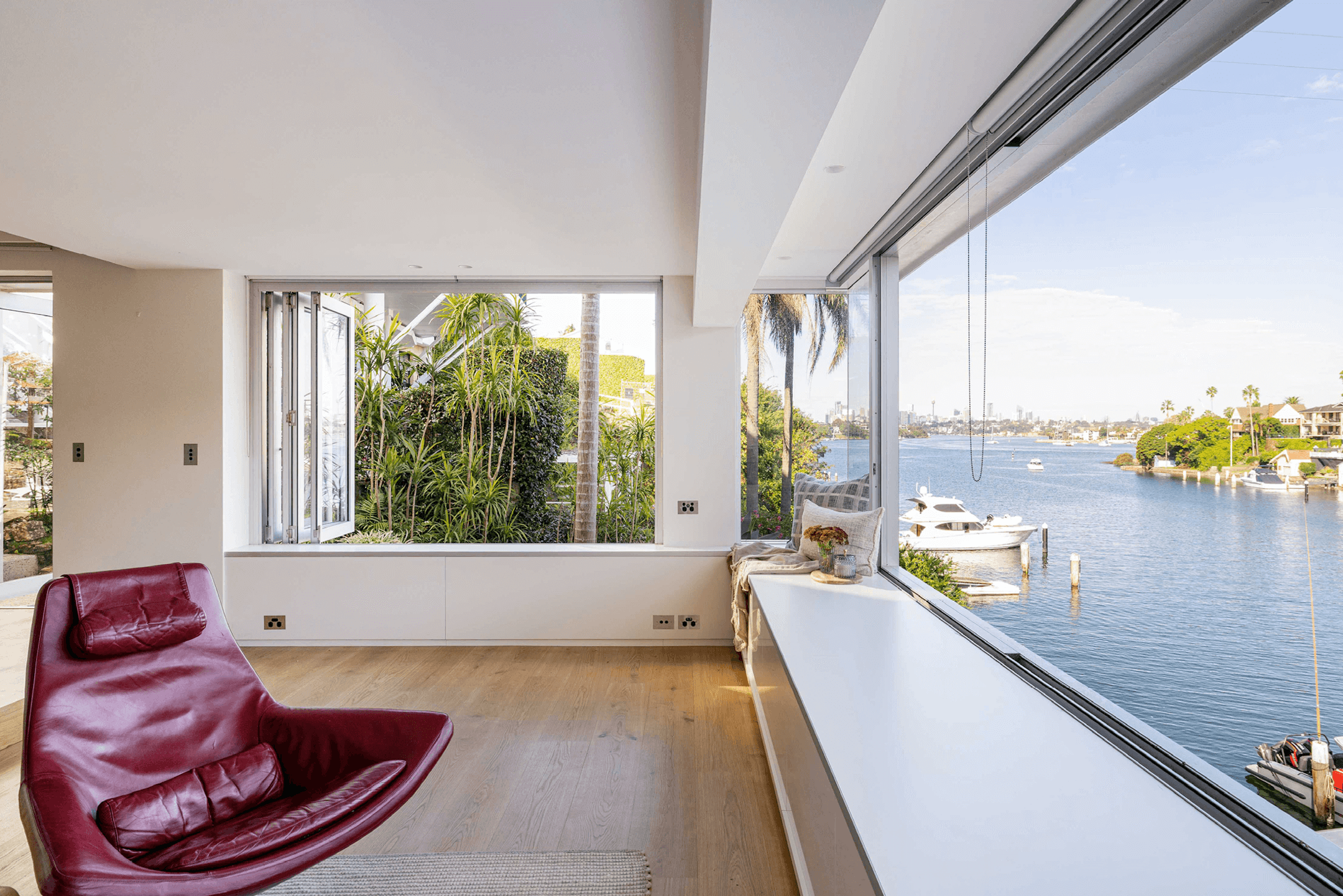With its under-lit sandstone steps cascading down to the waterfront, it’s both quintessentially Sydney and testament to the architectural vision of Stanic Harding, who blends form and function into a retreat that connects with the surrounding coves, while also, conversely, imploring its inhabitants to never leave.
Retreat to the pavilion.
Author
Peter Wood
On the serene shores of Tarban Bay, this home feels beautifully composed within the natural landscape of the Hunters Hill Peninsula. Unassuming yet extraordinary, restrained while ambitious, the hallmarks of ‘good design’ play with the viewer’s senses at every turn.
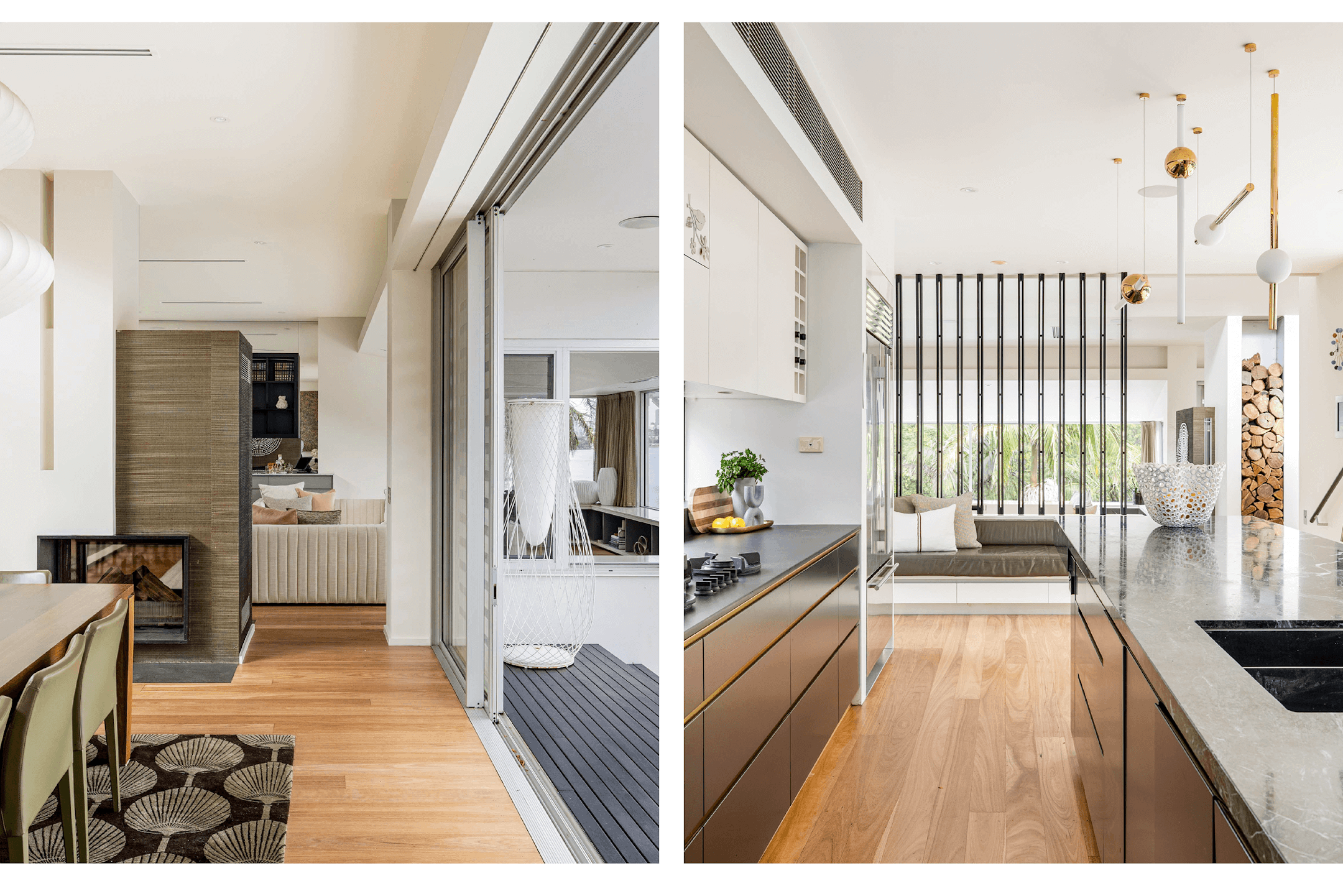
The home's unique layout of two distinct pavilions, connected by a central kitchen, allows for incredible north sun to permeate the interiors, casting light across meticulous craftsmanship and attention to detail. The use of low-pitched skillion roofs and extensive glazing not only enhances the visual appeal, but also ensures a subdued presentation to the harbour and neighbouring sight lines.
Inside, the residence unfolds with a series of interconnected spaces that cater to both extended gatherings and intimate family moments. While it provides a striking backdrop for entertaining, it permeates a sense of hospitality and simple pleasure in its own way. Spaces that encourage effortless connection are a highlight, according to the home’s residents.
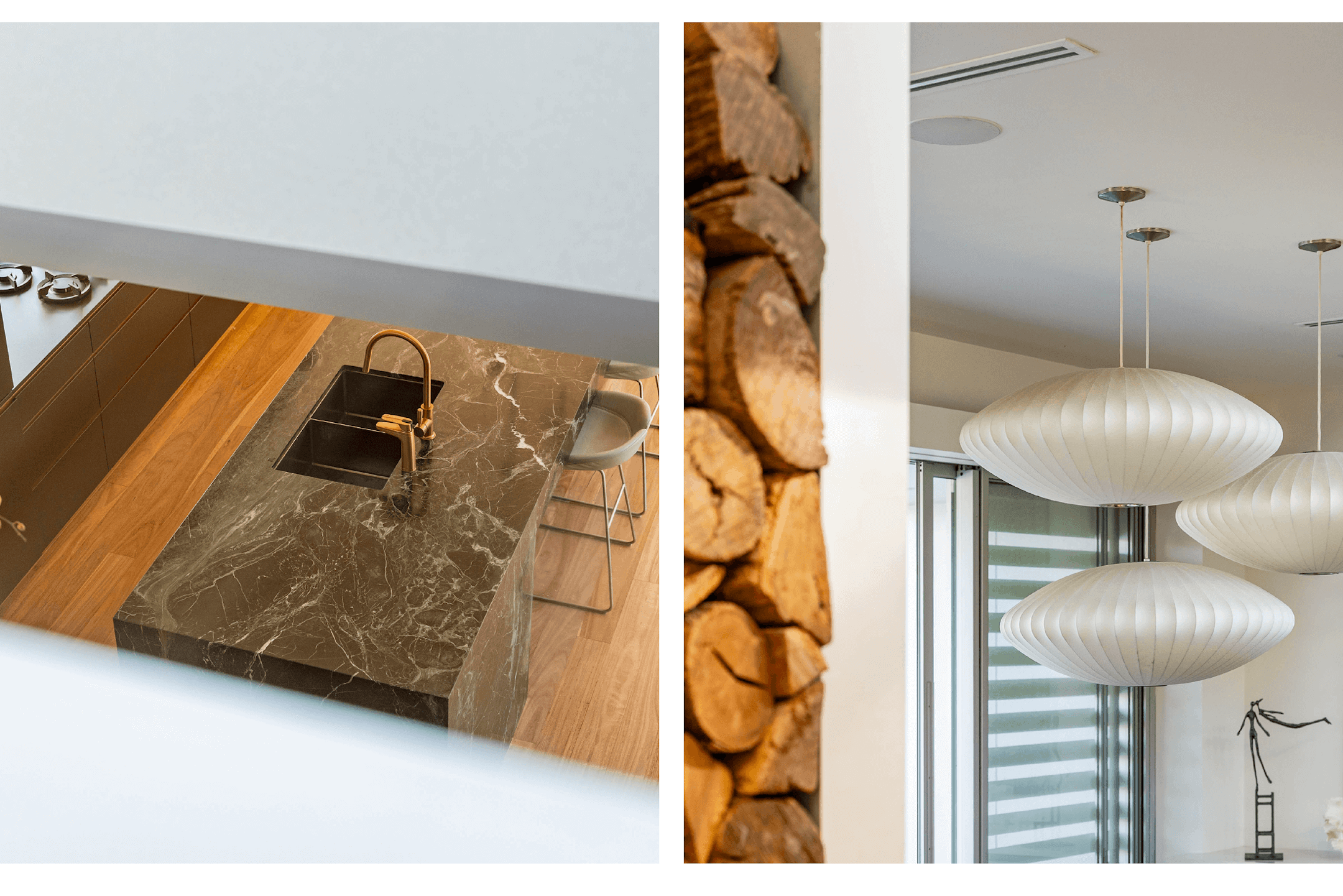
“Being Italian, my favourite place is the dining room,” the owner says. “With its built-in sideboard with deep drawers providing space for everything, I am able to set a table for 14 people in about 14 minutes… then light the fireplace, and create a space that becomes magical.”
The lower-level apartment offers a versatile setting, having hosted lively gatherings: “On many occasions our DJ son has performed and hosted parties in the lower apartment while my husband and I watched TV in the living room,” the owner recounts. This adaptability extends to the separate living quarters under the garage, which have served as a yoga studio, art therapy space, and guest accommodation, all accessible without disturbing the main household.
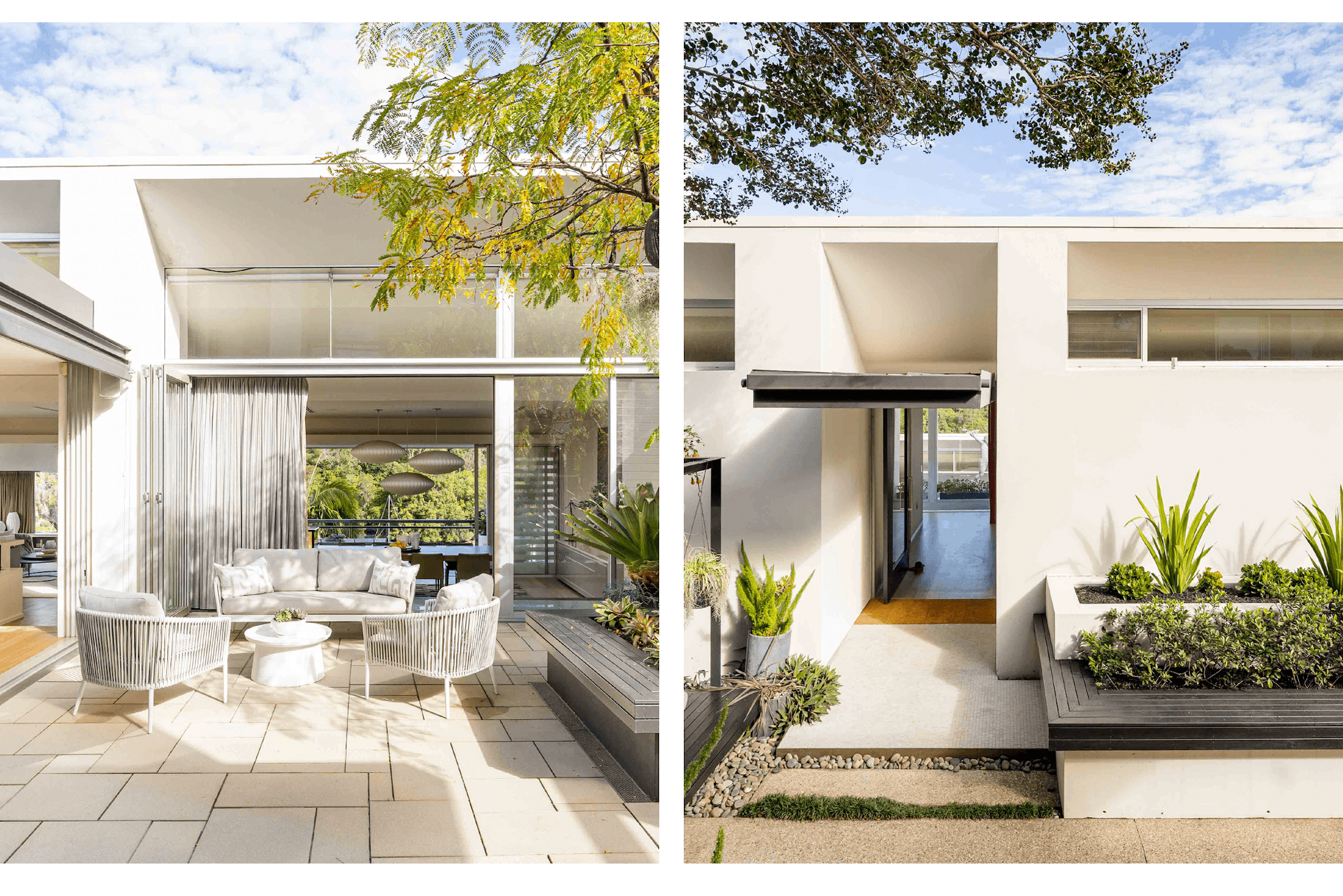
The property's connection to the outdoors is equally compelling. Jane Irwin Landscape Architecture's design incorporates endemic native grasses and sculptural plants, providing a garden that reintroduces the site's natural heritage. The inclusion of a kitchen garden and greenhouse ensures a supply of fresh organic produce, enhancing the home’s energy as humble entertainer.
“There’s nothing better than picking a fresh lemon from the lemon tree,” the owner says. “While having a kitchen garden greenhouse has given us fresh organic veggies throughout the year.”
The lifestyle elements are further emphasised with future-proof features including the inclinator, which offers easy easy access between levels, along with the a private jetty, pontoon and a boat berth accommodating vessels up to 12m. With smart home automation systems controlling lighting, security, and climate, the embellishments create a residence as practical as it is welcoming.
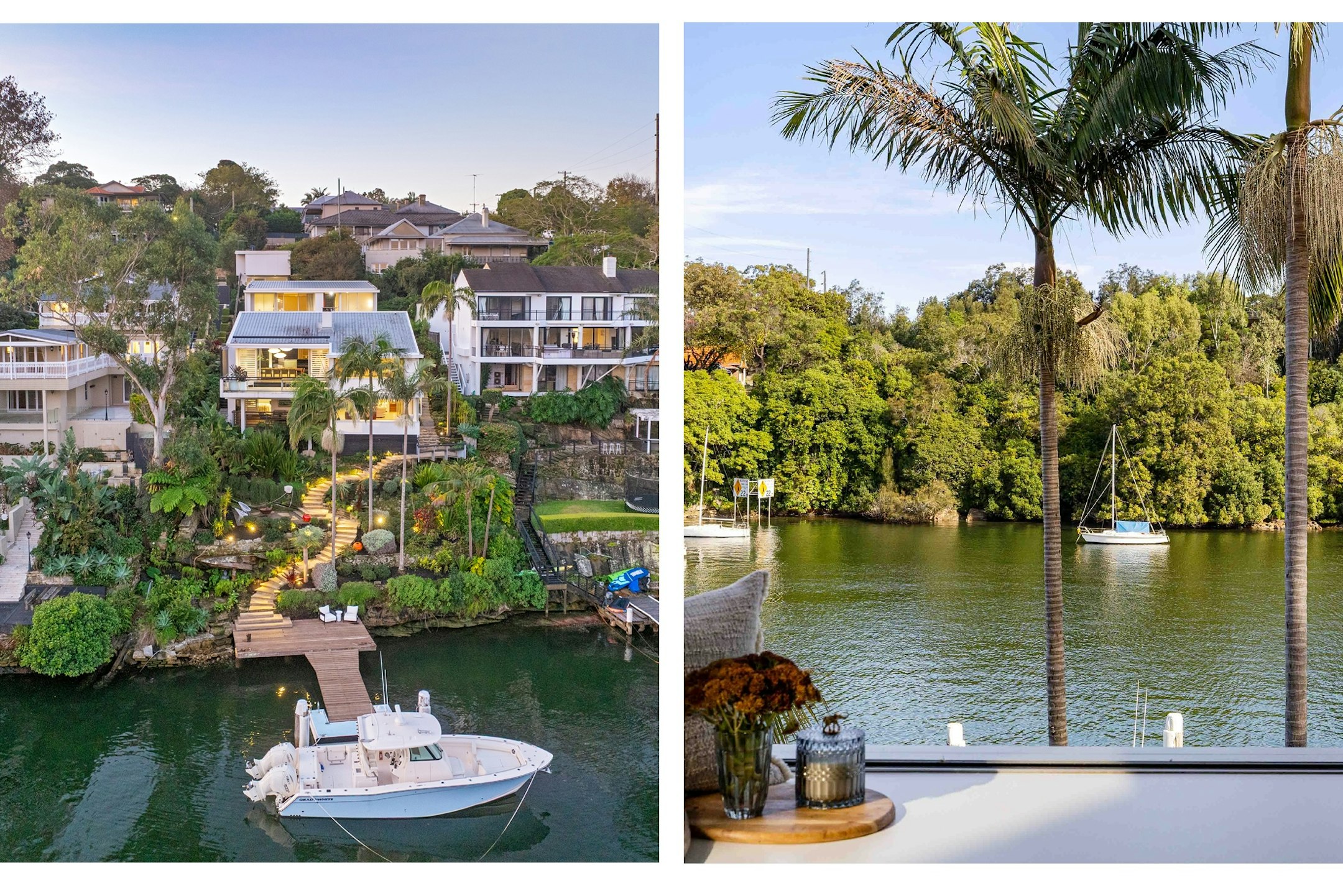
Taking you beyond the sum of its pavilion-design parts reveals more than just a home. It's a sanctuary that has nurtured creativity, hosted celebrations, and provided solace.
It tells us much about thoughtful built form and integration with the natural landscape. If this is the key to creating uplifting contemporary Australian architecture, Stanic Harding’s delivery is a one example that champions the message with a succinct delivery.
View the listing: 5 Wandella Avenue, Hunters Hill
